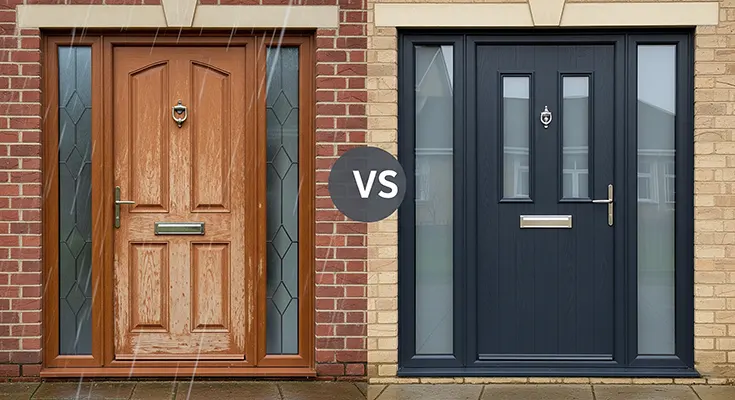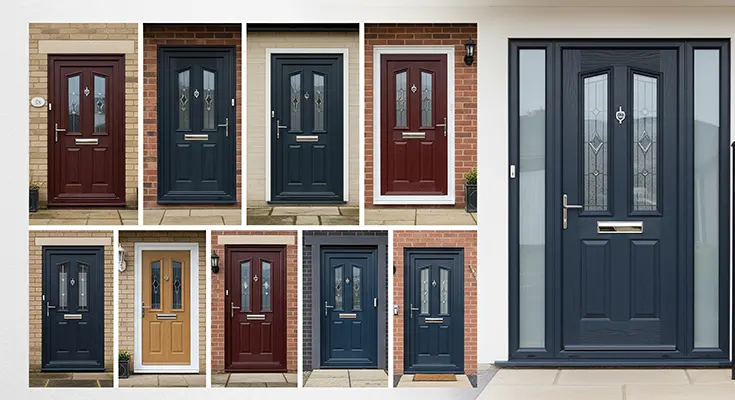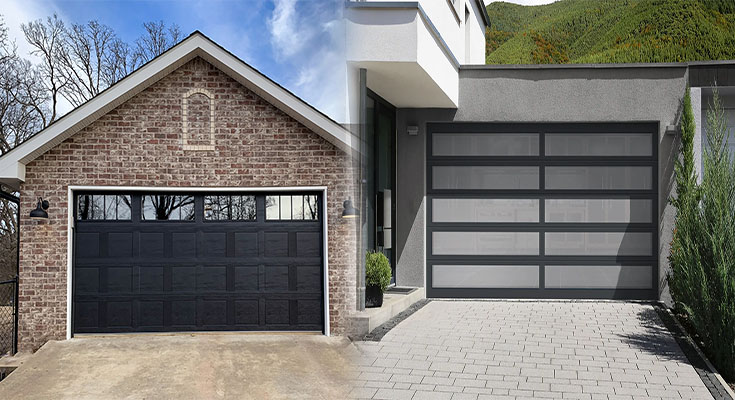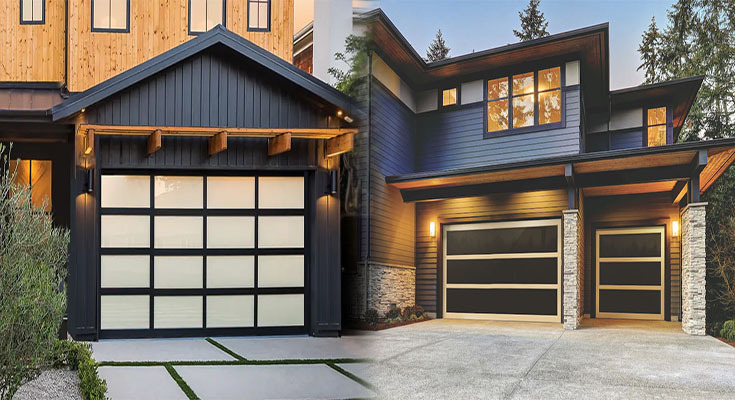Comparing Timber vs. uPVC Front Door Durability in British Weather
When it comes to choosing a front door for your home in the UK, durability is a key factor to consider, especially in the face of the unpredictable and sometimes harsh British weather conditions. Two popular material options for front doors, timber and uPVC, each have their own set of advantages and considerations when it comes to durability. Let’s explore the characteristics of timber and uPVC front doors and how they stand up to the challenges of British weather.
Timber Front Doors
Pros:
- Classic Aesthetic: Timber front doors offer a timeless and classic look that can enhance the curb appeal of your home.
- Customization: Timber doors can be easily customized in terms of design, size, and finish to suit your preferences and complement the architecture of your home.
- Insulation: Timber is a natural insulator, providing good thermal efficiency and helping to maintain a comfortable indoor temperature.
- Repairability













