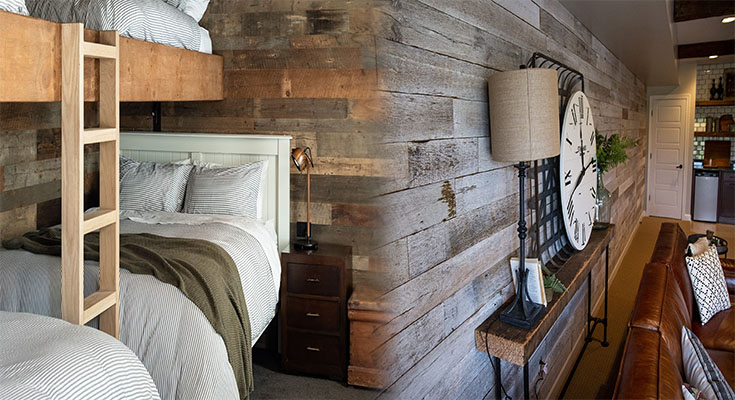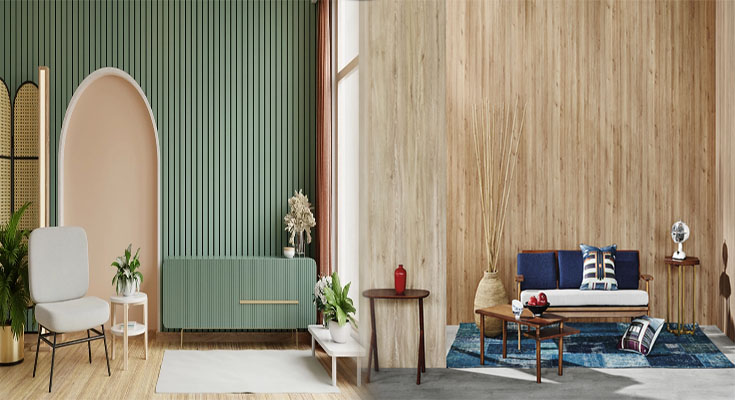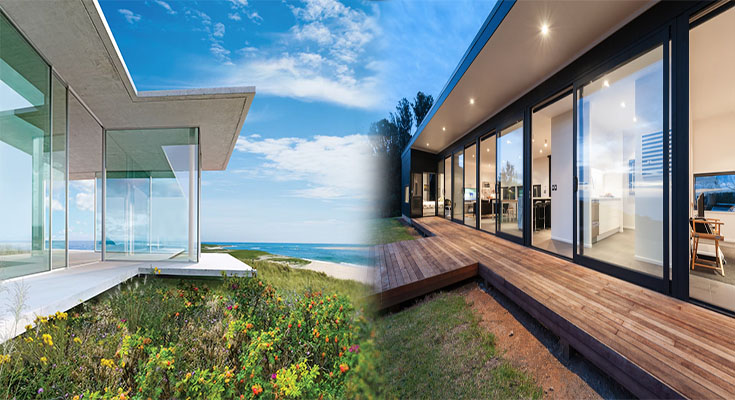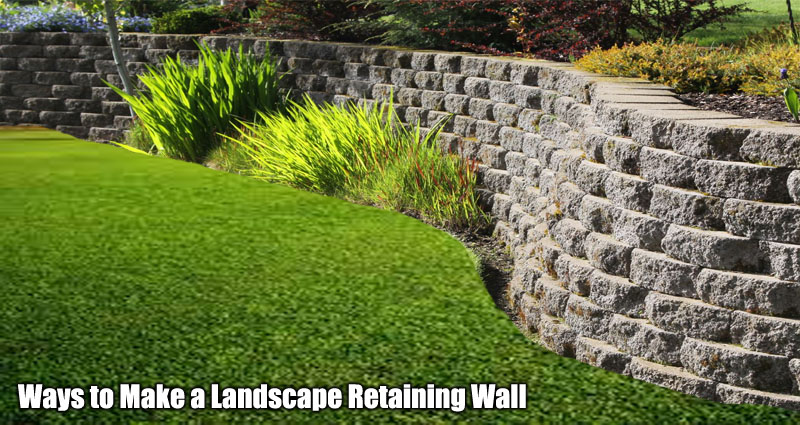Reclaimed Wood Decorative Wall Paneling Ideas for Rustic Charm
In the world of interior design, reclaimed wood has become a popular choice for adding character and warmth to a space. One creative way to incorporate reclaimed wood is through decorative wall paneling. Reclaimed wood decorative wall paneling not only brings a touch of rustic charm but also adds texture and visual interest to any room. In this article, we’ll explore some inspiring ideas for using reclaimed wood decorative wall paneling to create a rustic vibe in your home.
Benefits of Reclaimed Wood Decorative Wall Paneling
1. Eco-Friendly
Using reclaimed wood for wall paneling is an environmentally friendly choice. It gives new life to old wood that would otherwise end up in a landfill, reducing the demand for new timber and helping to conserve natural resources.
2. Unique Aesthetic
Each piece of reclaimed wood has its own history and character, which adds a sense of uniqueness and authenticity to your … Read the rest













