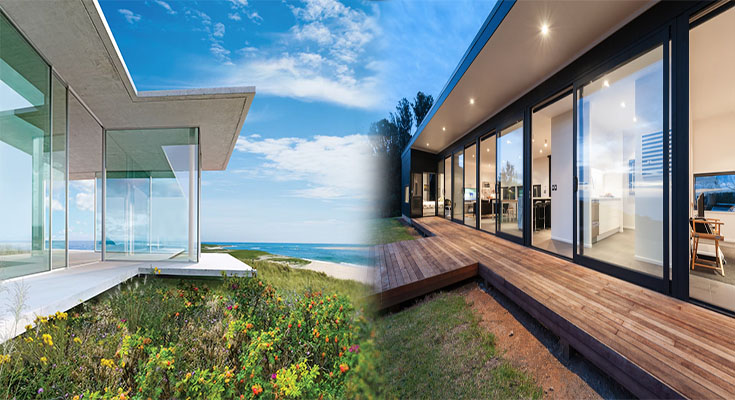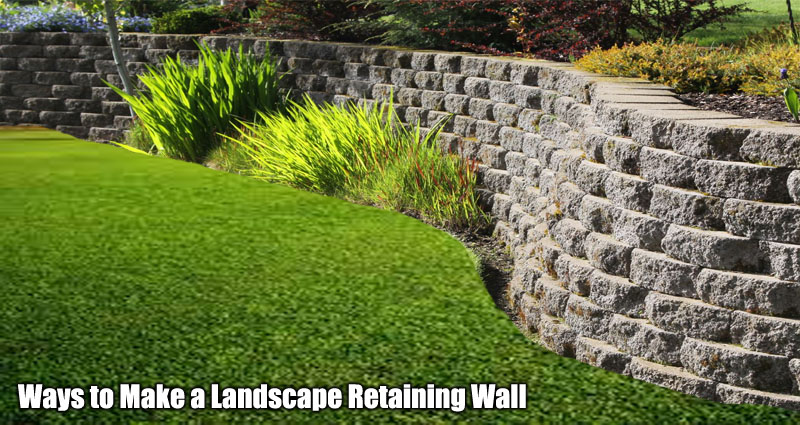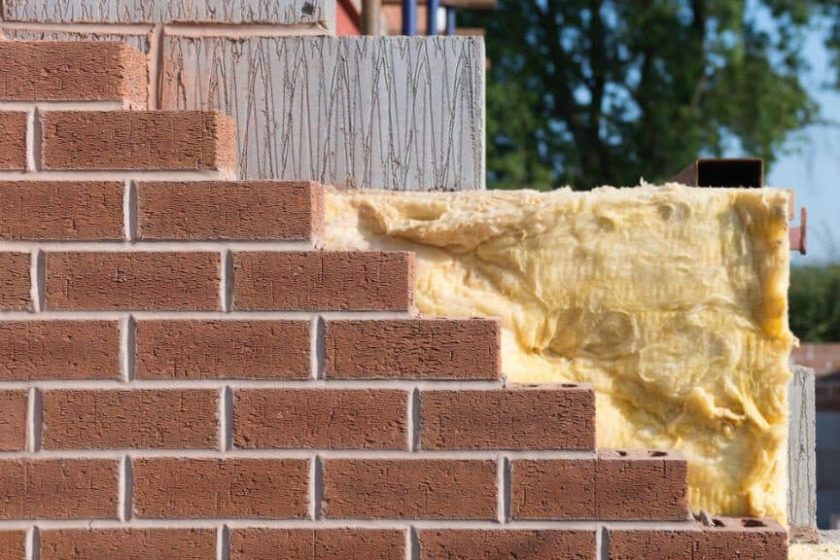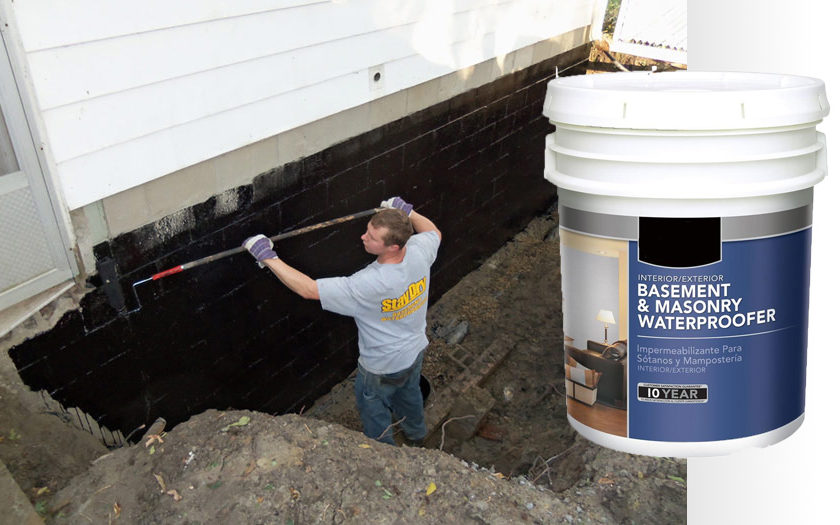Energy-Efficient Exterior Wall Panels for Sustainable Architecture
In today’s world, sustainable architecture and energy efficiency are at the forefront of building design. One aspect that plays a crucial role in achieving these goals is the selection of exterior wall panels. By opting for energy-efficient wall panels, architects and homeowners can significantly reduce energy consumption, enhance thermal insulation, and contribute to a greener future. In this article, we will explore the benefits and options of energy-efficient exterior wall panels for sustainable architecture.
Energy-efficient exterior wall panels are designed with a focus on thermal insulation, minimizing heat transfer between the interior and exterior of a building. This insulation property provides several key advantages. Firstly, it reduces the need for excessive heating or cooling, resulting in lower energy consumption and reduced utility bills. Secondly, it improves indoor comfort by maintaining a consistent temperature, reducing cold drafts and heat loss. Lastly, it helps to lessen the building’s carbon footprint by decreasing … Read the rest














