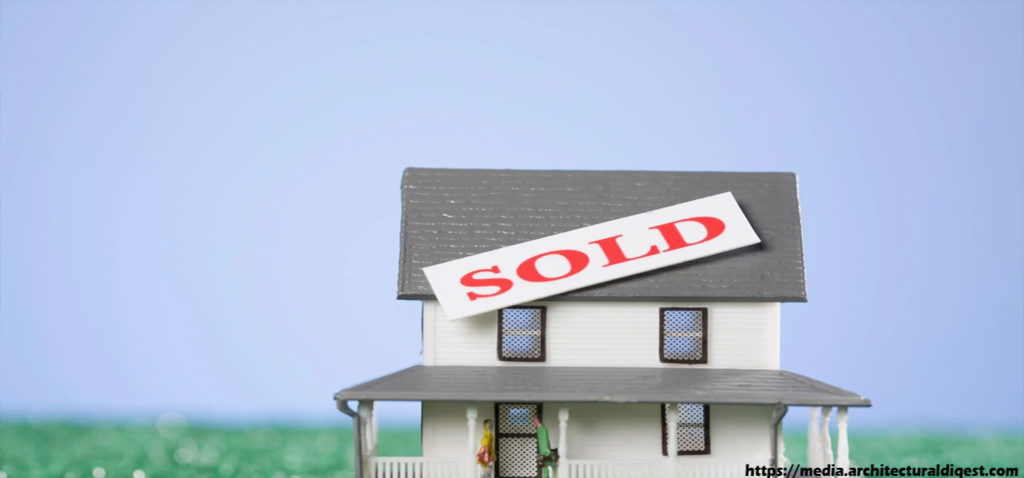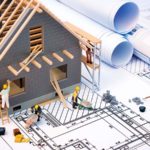10 Cost-Saving Design Ideas for Your Next Home Building Project

Planning to build a new home and want to get the most for your money? With labor and materials accounting for a large percentage of the cost for new home construction, it pays to take an in-depth look at the house plan design. Here are 10 ways to sharpen the pencil for construction savings and, at the same time, create a little pizazz.
SPACIAL RELATIONSHIPS
Utilize more open space. Open space areas can borrow space from one another and, therefore, require less overall square footage. The resulting effect is a greater sense of spaciousness without adding to the cost. Also, house plan designs that set rooms and access doors at 45 degree angles have a better feel to them and tend to be more accessible and open; appearing larger than their actual square footage. This can be an especially cost-effective technique when used for interior, non-bearing walls.









